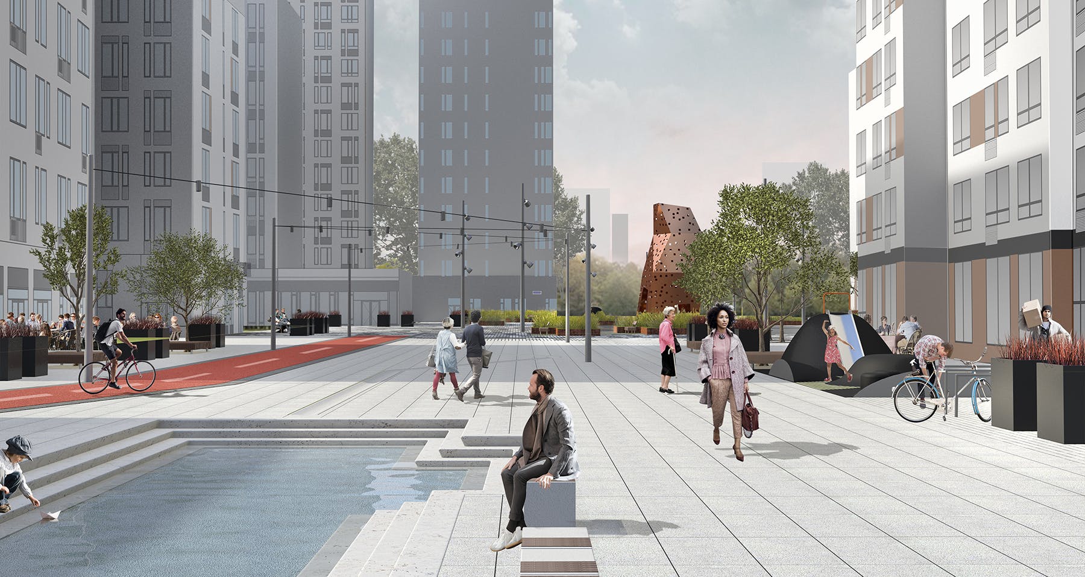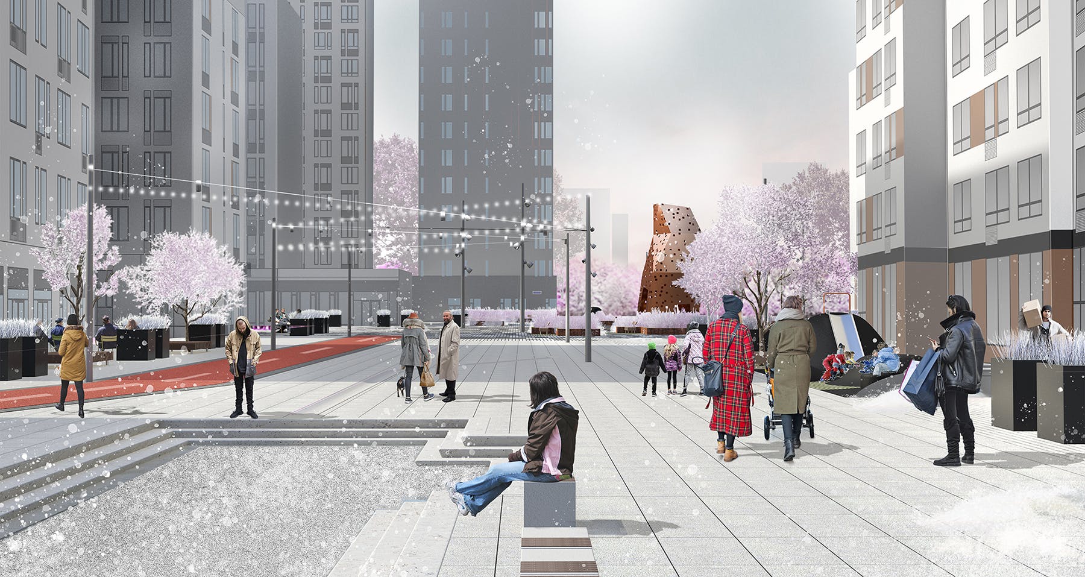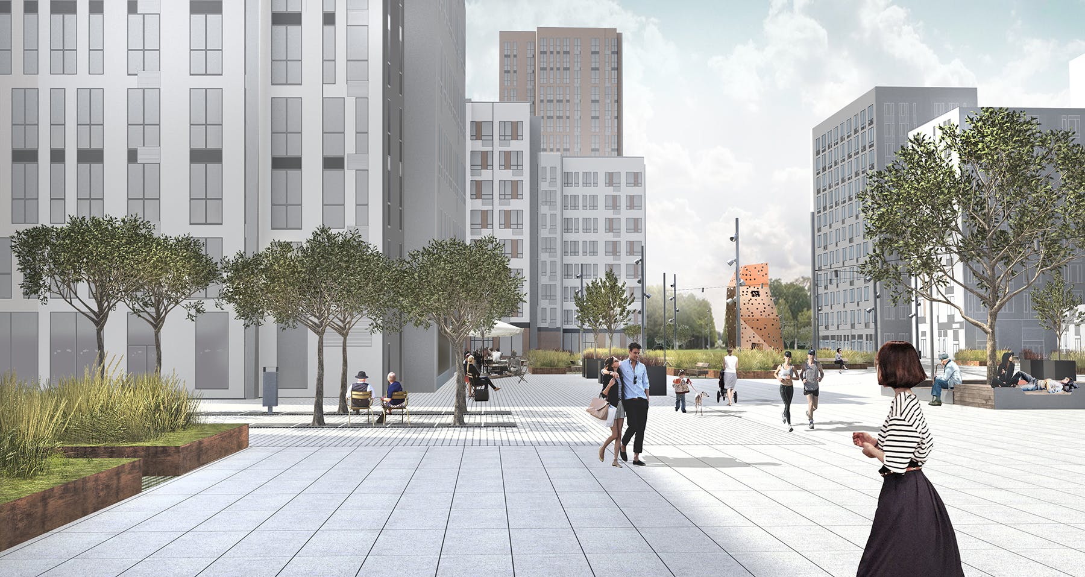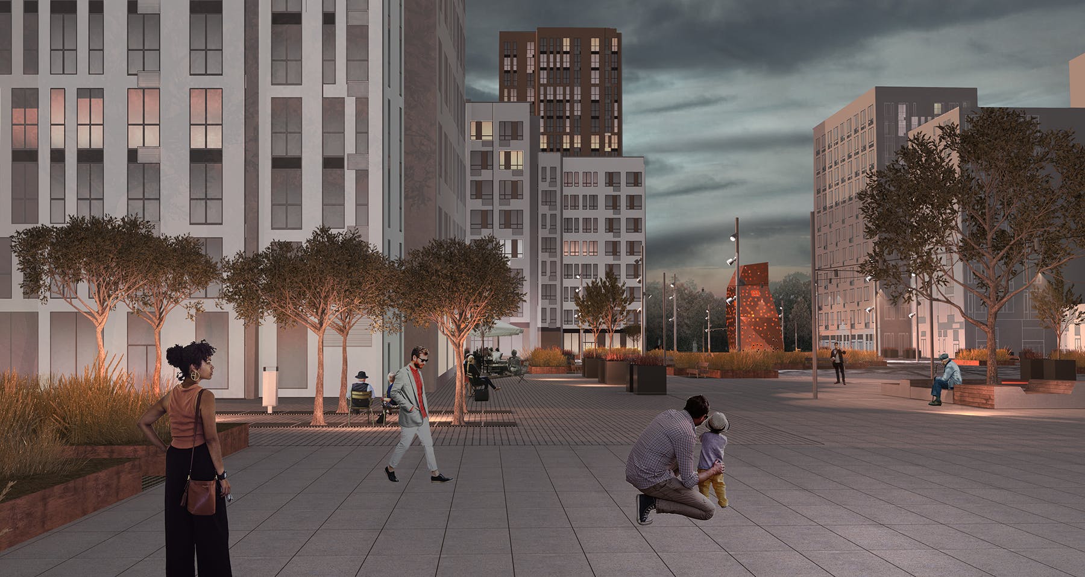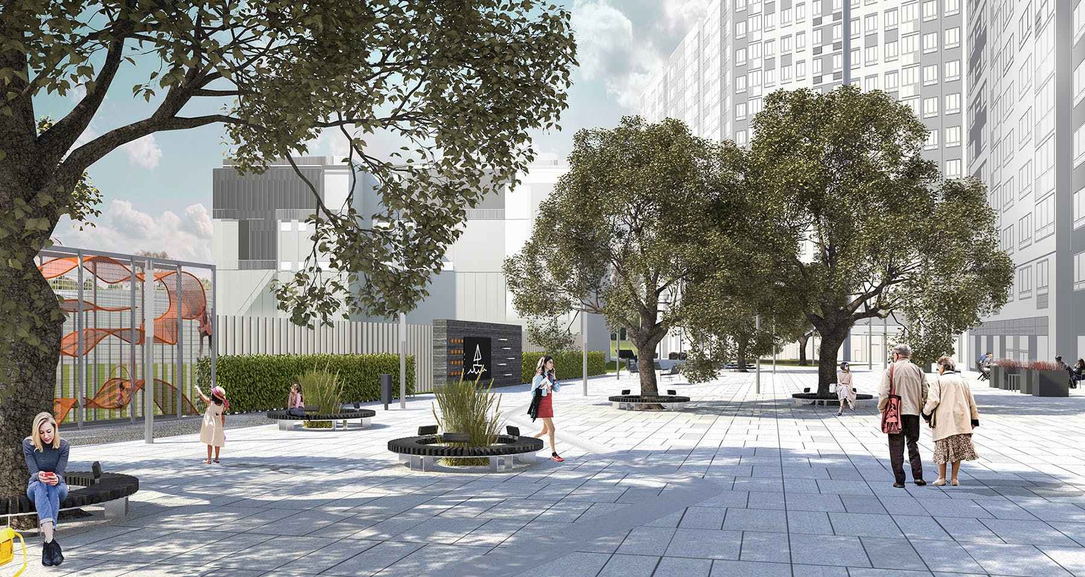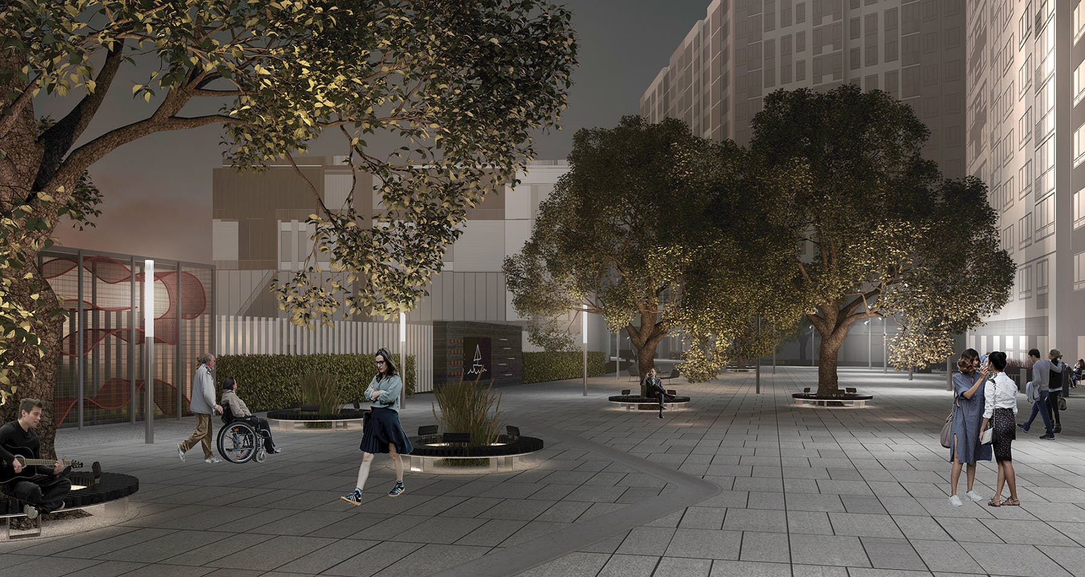BOULEVARD : : SCANDINAVIA RESIDENTIAL DISTRICT
Concept of a central pedestrian promenade of Scandinavia A101 residential district
New Moscow, Russia
- client: А101, Moscow
- partners: MLA+ SPb
2018
Conceptual ground for designing a pedestrian promenade fully matches the statements of the concept of urban open spaces of Scandinavia A101 residential district and serves as their manifestation in local context.
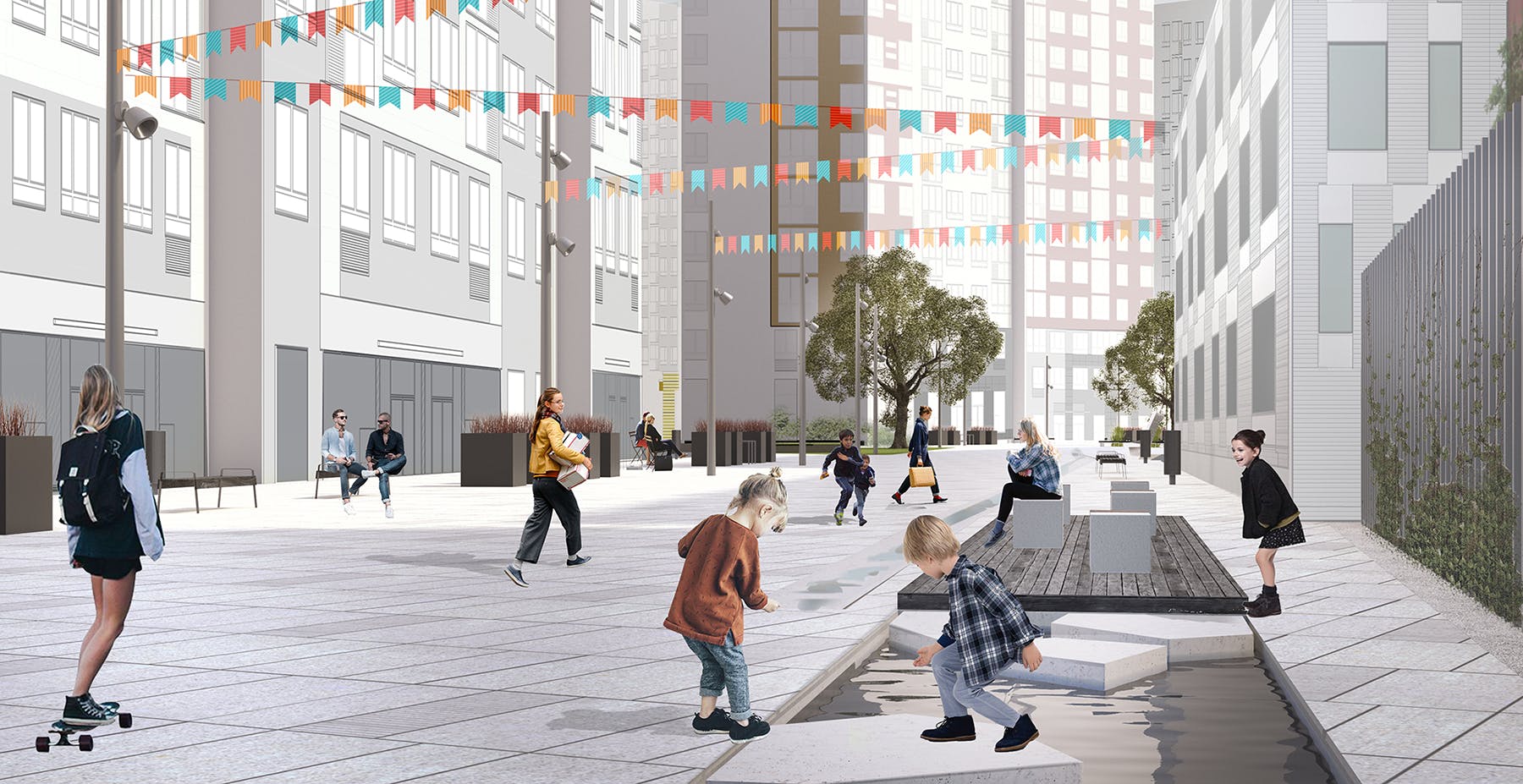
A pedestrian promenade is a main axis of Scandinavia residential district, which allows pedestrians and motorless transport go through it directly, without any obstacles. It connects the center of the residential district with the gateway to it, and the gateway—with the center of Kommunarka. It also allows for people with limited mobility to use its path with due convenience.
The promenade also crosses the water carcass—water currents of Butovsky Urban Forest—and connects the residential district with metro stations and public services. Ancient oaks on the boulevard blend in well with the urban landscape and form Dubovaya (oak) alley.
COMPOSITIONAL SOLUTIONS
The two-sided cycle lane is marked by a colored coating and lines of tactile paving on the sides. At places of intensive pedestrian flow in all directions, paving of a square wins over the color marking of a cycle lane, thus indicating the priority of pedestrians. However, tactile pavement on the sides of the cycle lane remains.
A pedestrian transit is a zone wide enough to fit not only the pedestrian flow but occasional movement of transport, such as emergency and rescue services (which can go far enough from the buildings for fire fighting vehicles to have access the them at all times) and service cars (which are allowed only on the schedule and only in certain hours).
A zone of external public functions of first floors is marked by the size of pavement modules. The small size of pavement modules indicates a zone of external functions, whereas the large size—transit traffic.
Microplaygrounds are small pieces of land with artificial terrain, equipped for play, coated with resin granulate. They are placed in the zones of external public functions of first floors, which both increases effectiveness of these functions and diversifies ways of spending time outdoors in the urban area for people with children.
DETAILS OF SOLUTIONS
All “green” and water solutions, all pavement and railing solutions, all constructions of artificial landscape, lighting, garbage disposal objects and facilities, navigation objects, and other equipment—all corresponds with the statements of the design code of urban open spaces of Scandinavia A101 residential district.
- A shallow brook is key to the composition of the whole promenade. The place where it starts is marked by a water composition SHALLOW WATERS.
- Buffer zones around oaks keep trees and their root system from overload in a pedestrian area. Parts of solid coating of a promenade has a protective shape, filled with mulch and surrounded by circle-shaped benches.
- Two rows of three decorative trees form a compositional solution. Such trees mark entrances to important public spaces of a residential quarter.
- Green living rooms consist of benches, garden beds of decorative bushes and a green surface coating. They serve as blooming isles of rest and solitude in between transit streams, transit zones, zones of external public functions of first floors and protruding parts of buildings.
- A green parking zone is intended for visitors, employees and event workers.
- A green hill protects the cycle lane and the pedestrian path from the passage of vehicles with parking spaces along it.
- Garlands are a special way of lighting the zone of pedestrian transit, which distinguishes it in dark time of the day from other urban open spaces.
UNIQUE SOLUTIONS
THE TOWER OF WISHES is a symbolic construction made of perforated oxidized brass sheets. It is a collection of elements which are cut and bent to form stiffeners on the edges.
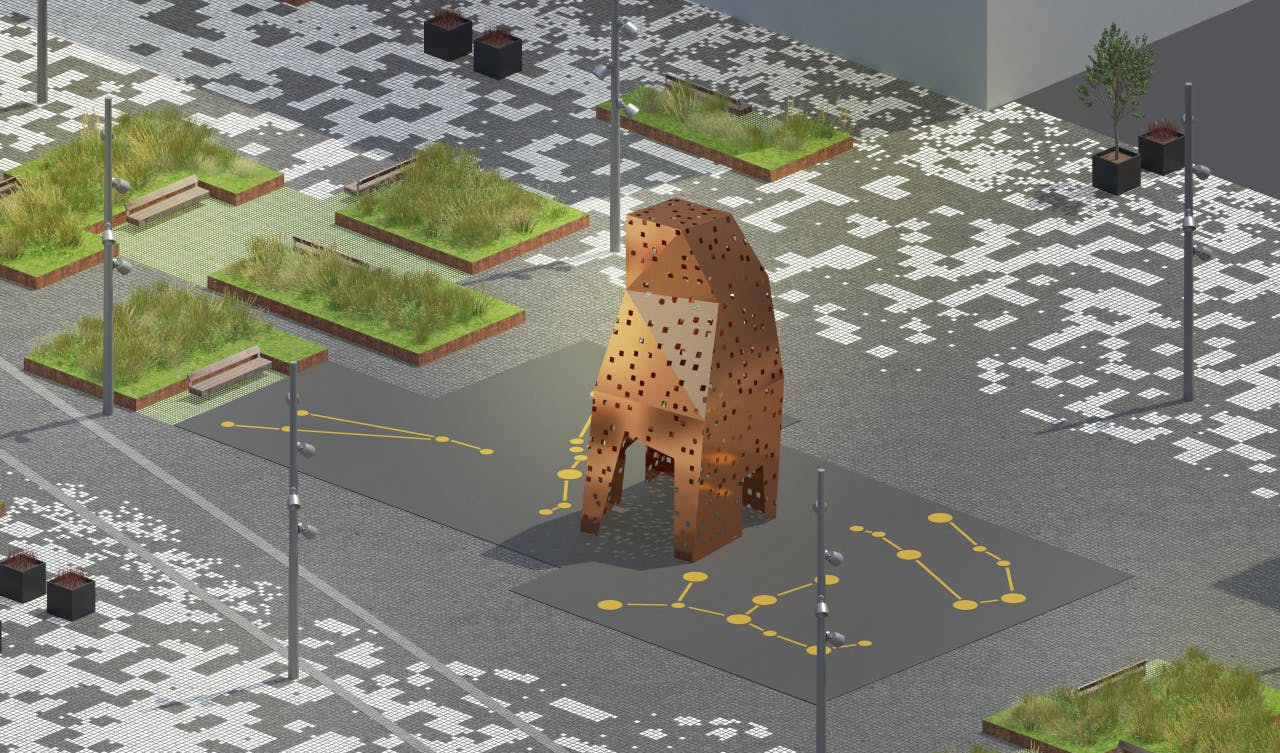
Water composition SHALLOW WATERS marks the place where the shallow brook starts its way. A “dry” shallow rectangle-shaped pool is framed by steps made of white polished fiber-enforced concrete, its bottom covered with white river gravel. The pool is full in rainy days, and in hot sunny days the layer of water at the bottom of it humidifies the air and forms soft microclimate in the pool area. An ICE FLOES water composition marks an end of a shallow brook. In the middle of the pool there are the “ice floes” made of polished glass fiber-reinforced concrete.
A SKETCH playwall is an interactive play installation. It consists of a carcass made of galvanized steel and a decoration of larch blocks covered with a fire retardant solution. The selected blocks protrude against the surface to form the climbing wall. The part of the wall is made of black coal-coated glass fiber-reinforced concrete slabs and a box of chalk to draw on them. The box is made of bent brass sheets.
