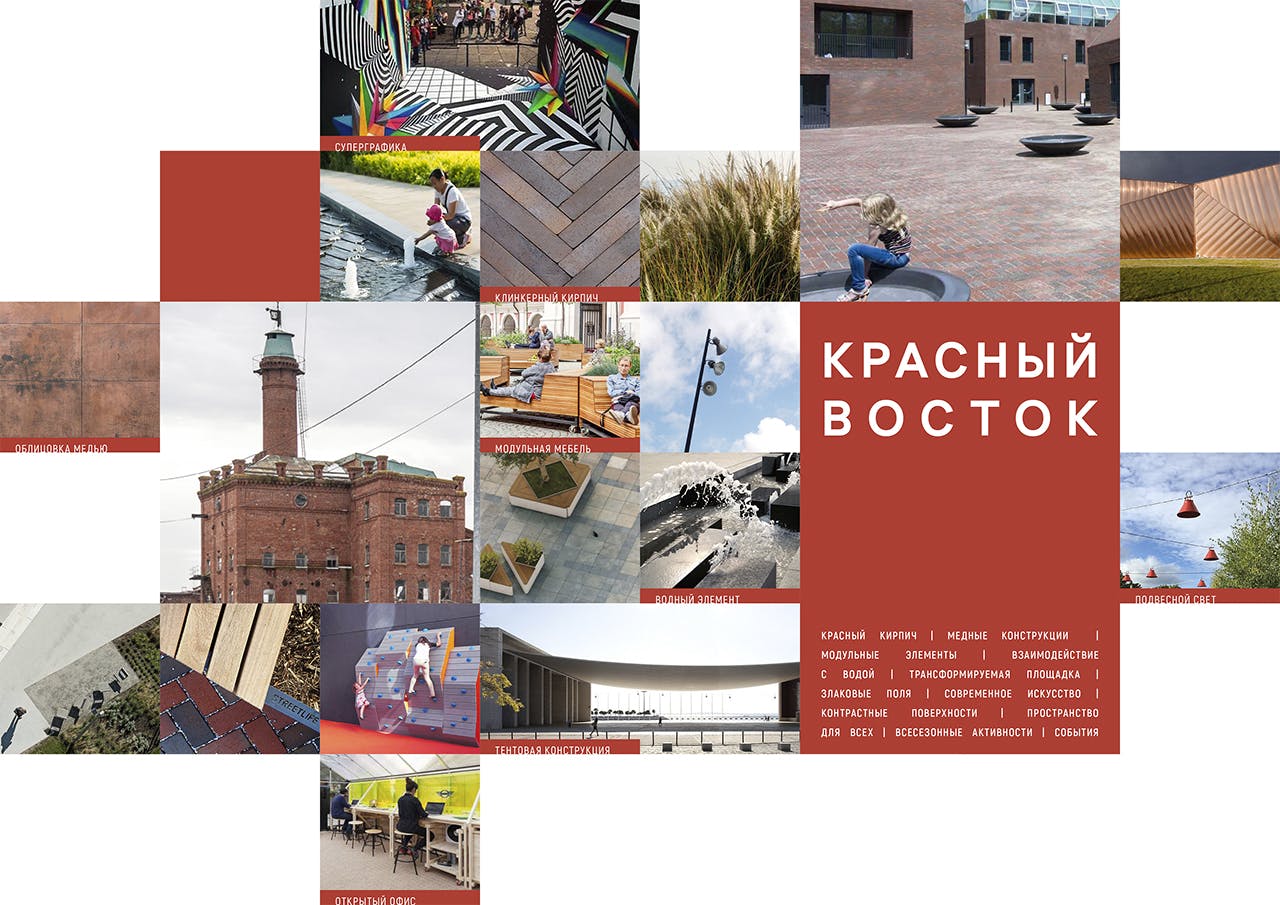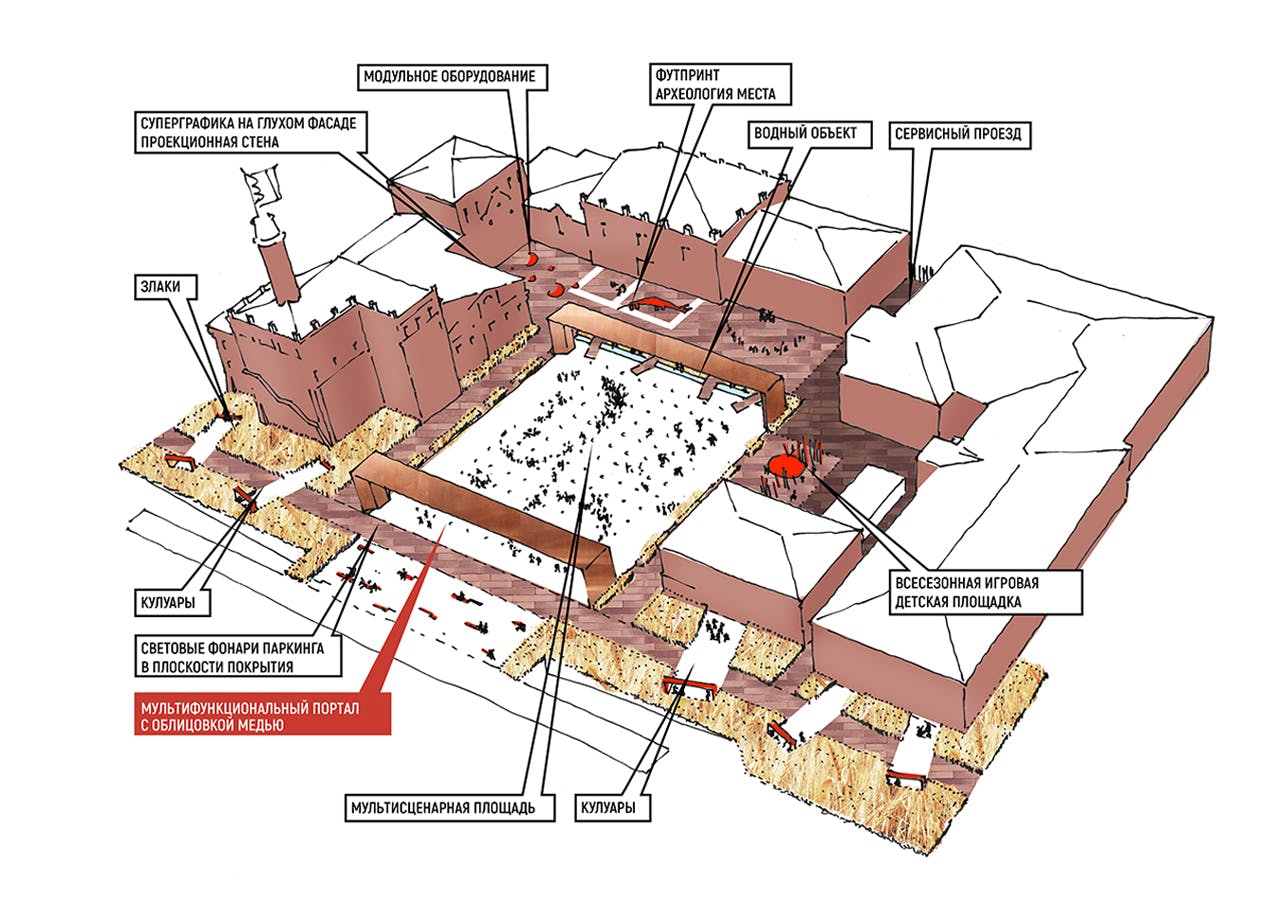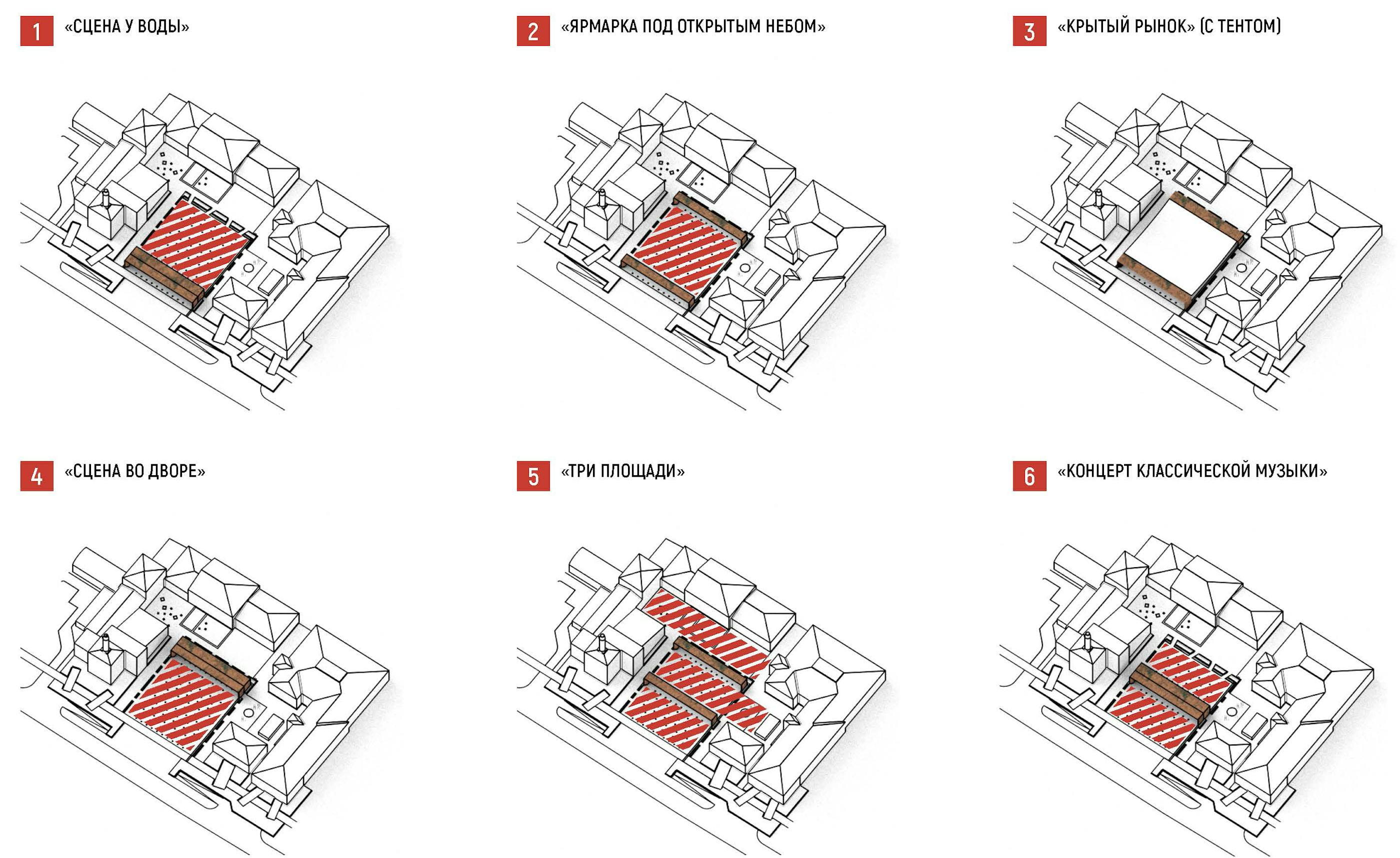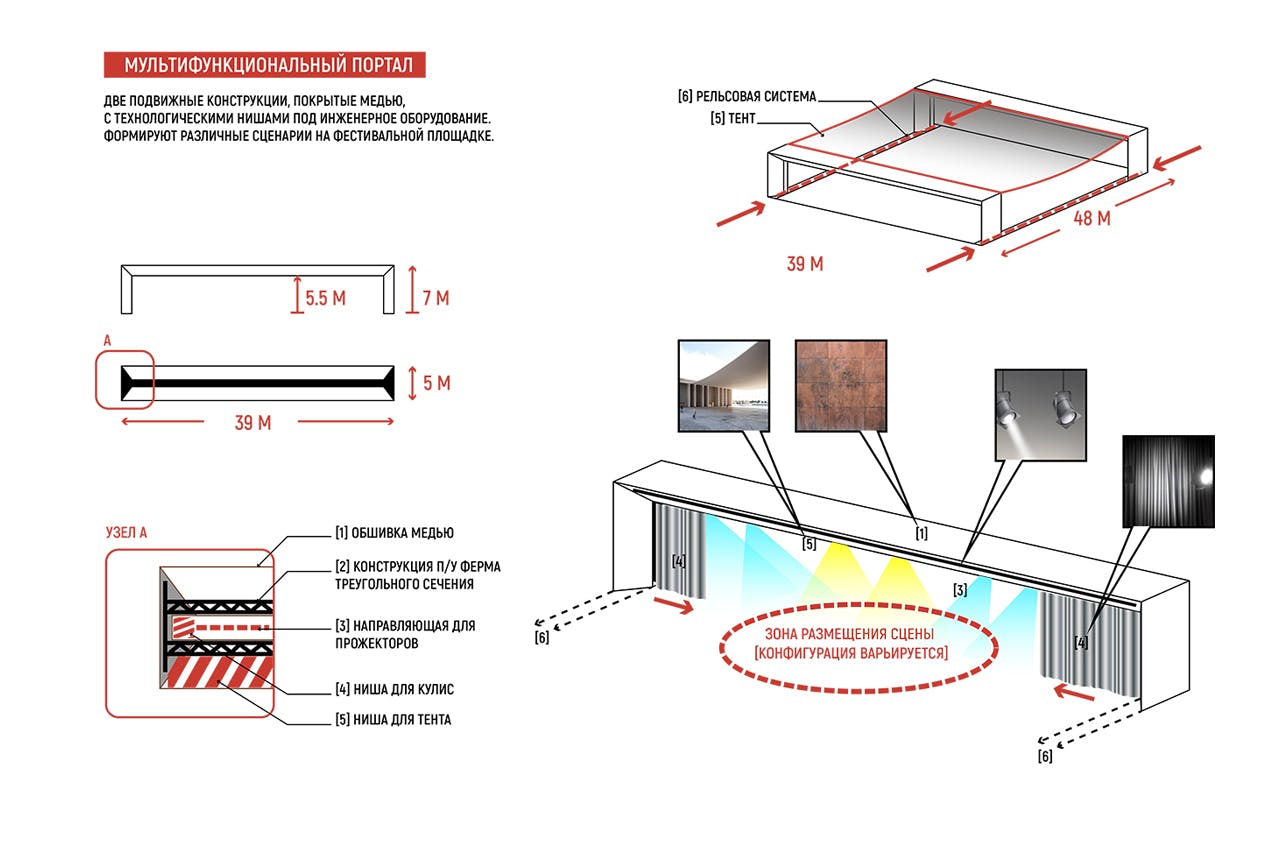KRASNY VOSTOK
Concept of urban open spaces for Krasny Vostok
Kazan, the Republic of Tatarstan
- client: OOO «KEY CAPITAL»
- partner: MLA+ SPb
July 2018
closed competitive tender

The following key principles lay in the developed concept. It allows for multiple scenarios of space use and a diversity of function scales in an urban open space. It also balances constant and temporary functions of the space, opens views to Lake Kaban and offers identity of the complex.

Probably the most notable part of the solution is a multifunctional rail-mounted portal, which shapes scenarios for territory use and fixes the central view, the view to Lake Kaban. Identity and inheritance of the image of the complex’s functions is achieved by using clinker pavement of the same tone as the brick of buildings. Copper was chosen as a material for some elements of buildings and hardscape, which evokes an image of a brewery. Decoration of solid oat, barley, and hop planting supports this image and creates pleasant contrast to copper and clinker.

