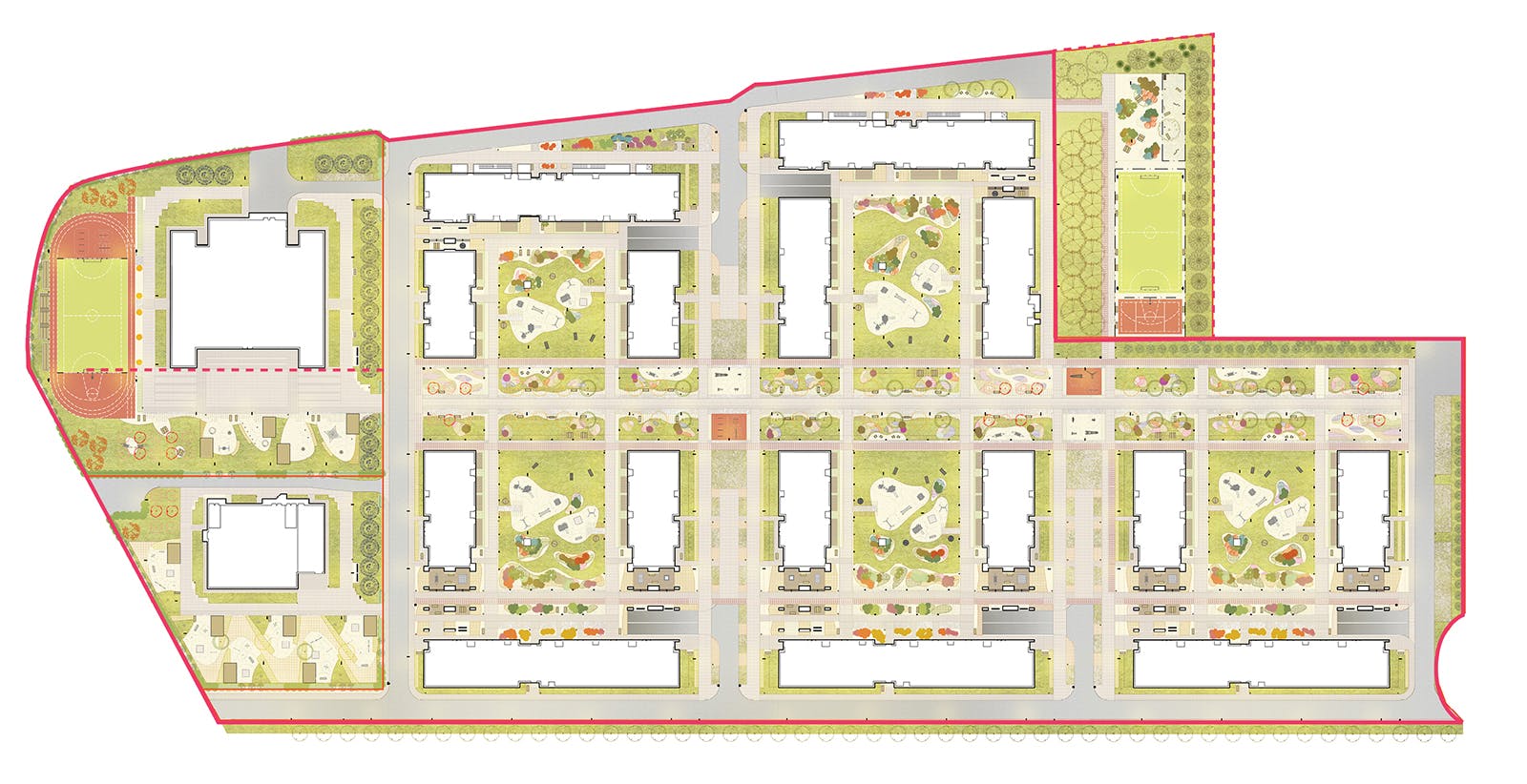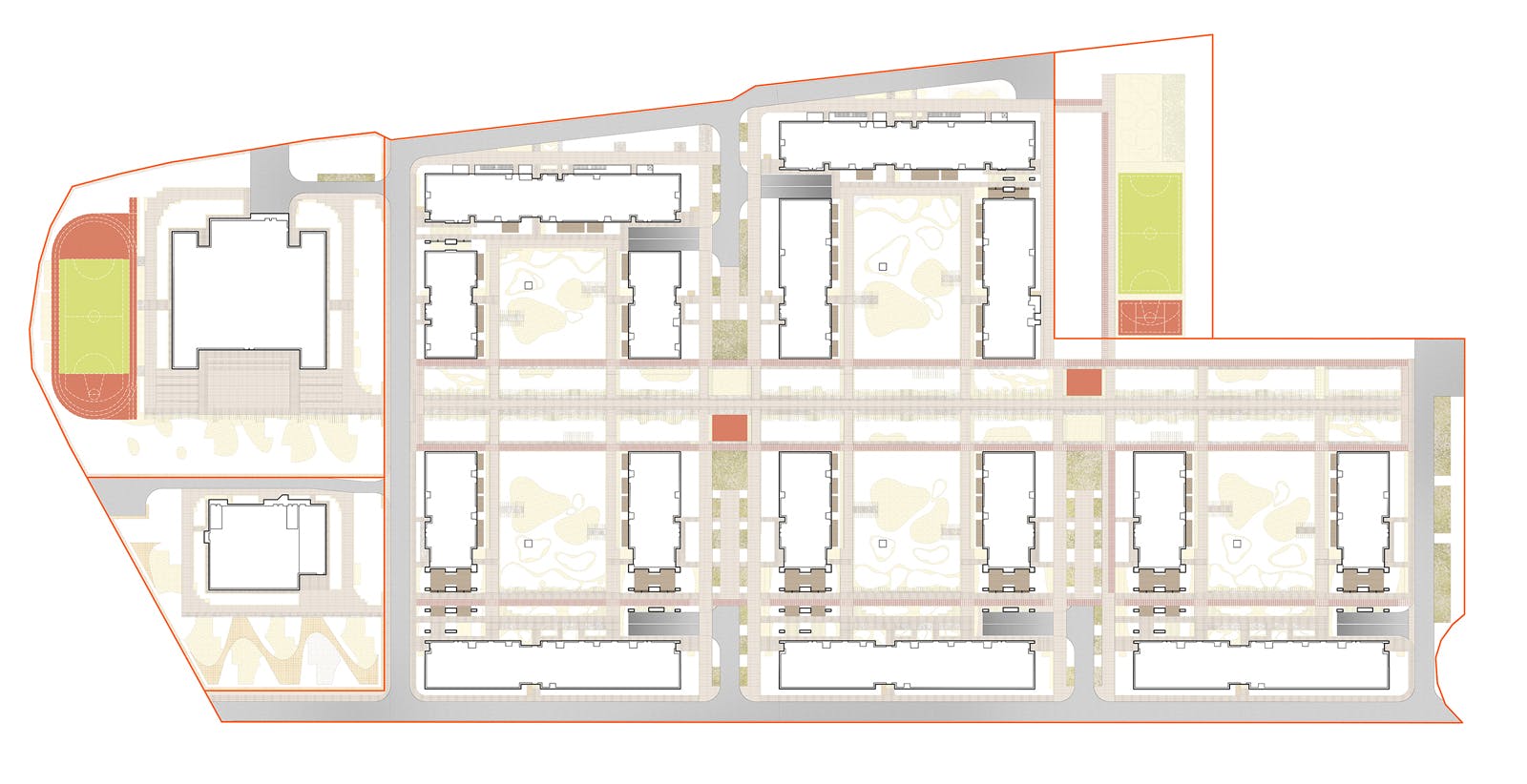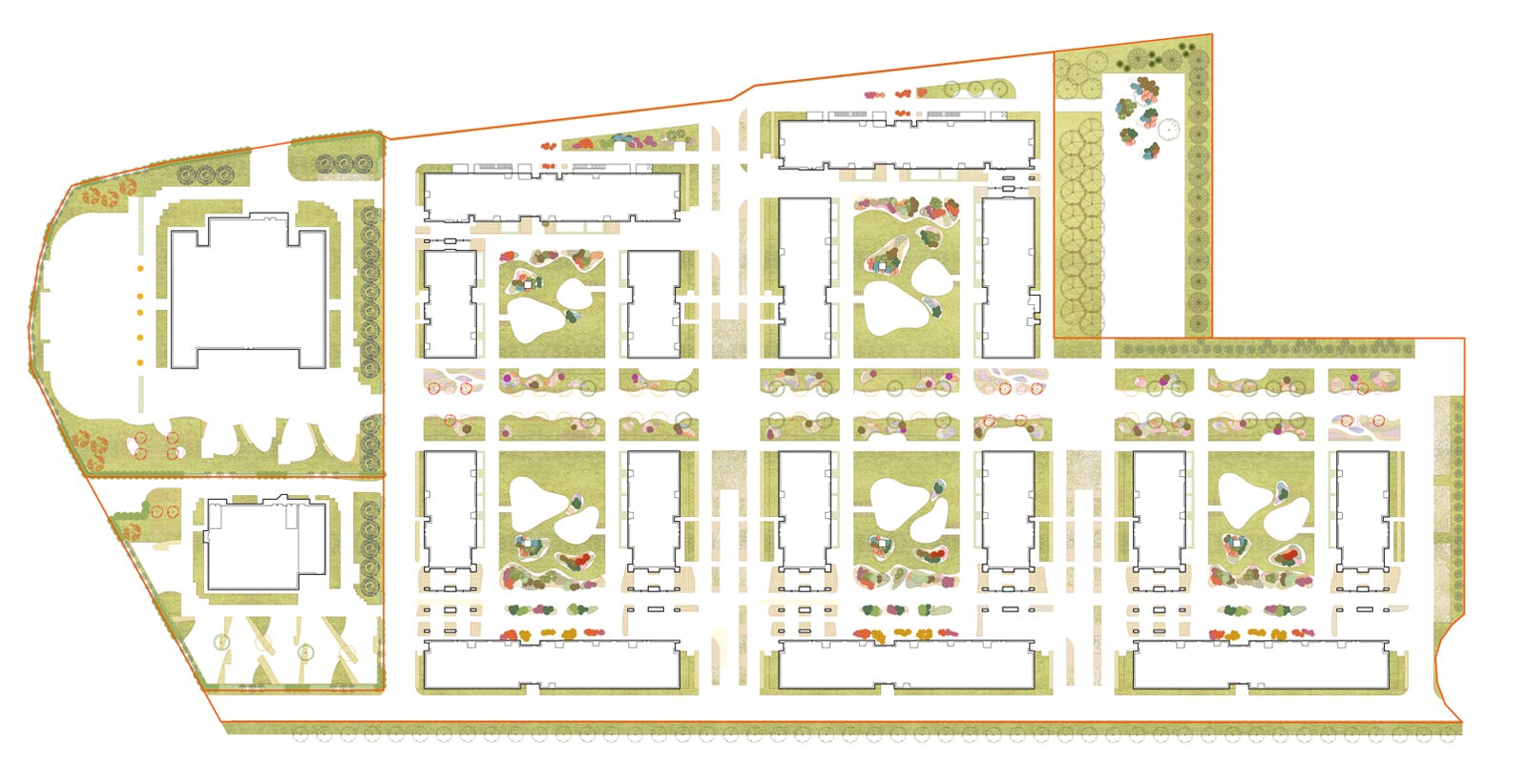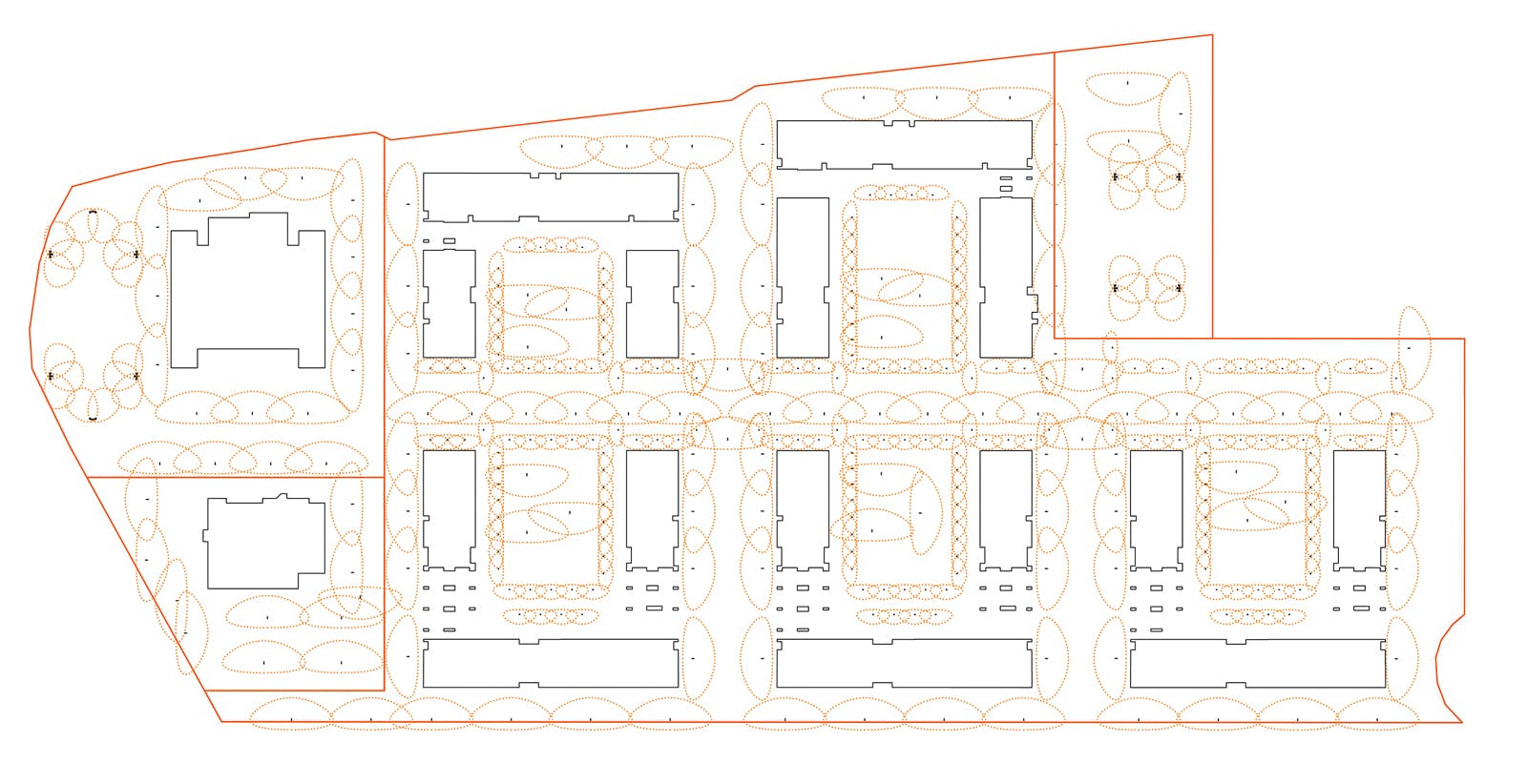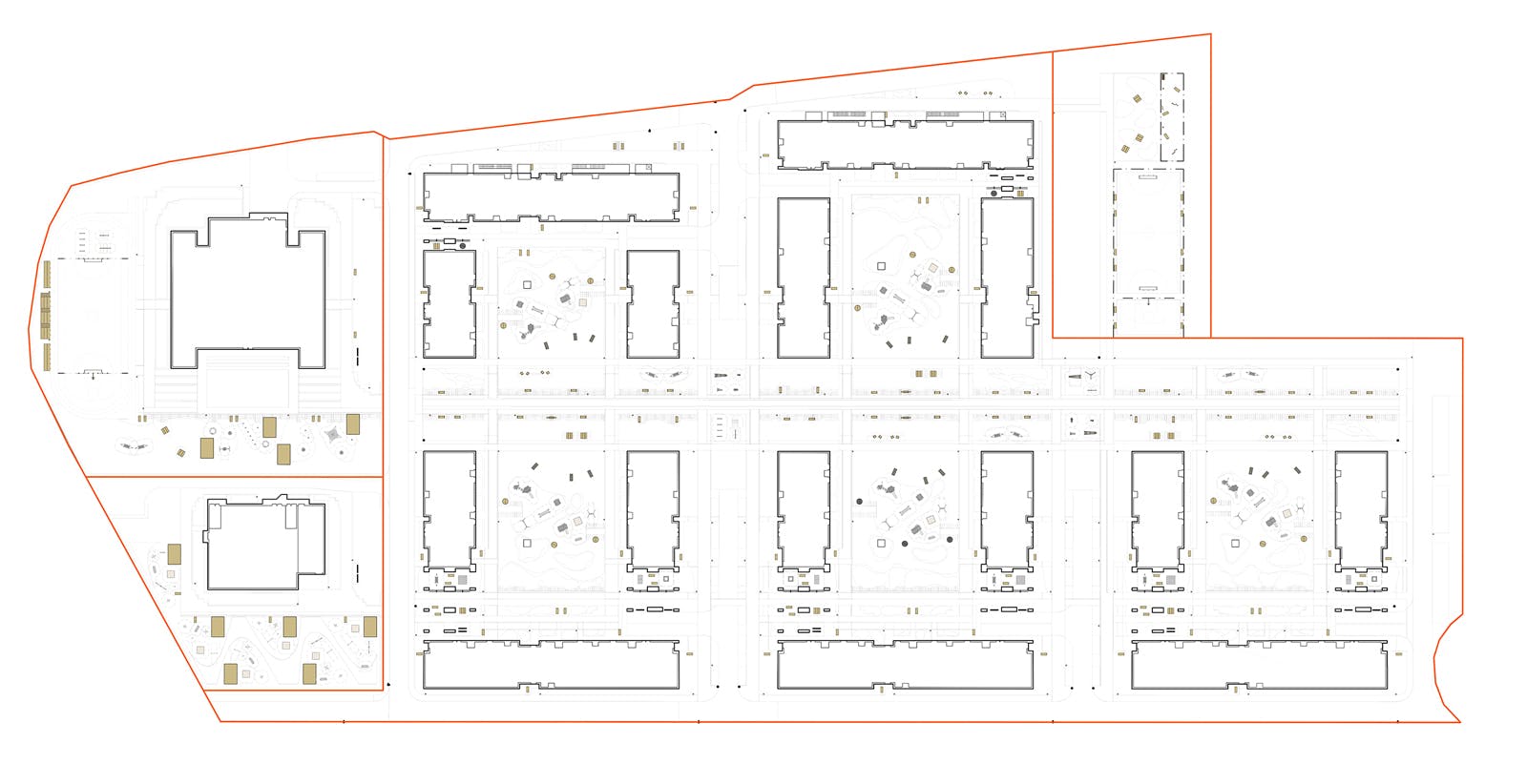COMCITY RESIDENTIAL COMPLEX : : IMPROVEMENT CONCEPT
Improvement concept and equipment line selection for Comcity residential complex (Delta phase)
New Moscow, Russia
- client: PPF Real Estate Russia
- partners: MLA+ SPb, AS Sergey Kisselev and Partners
2019 concept, sketch design
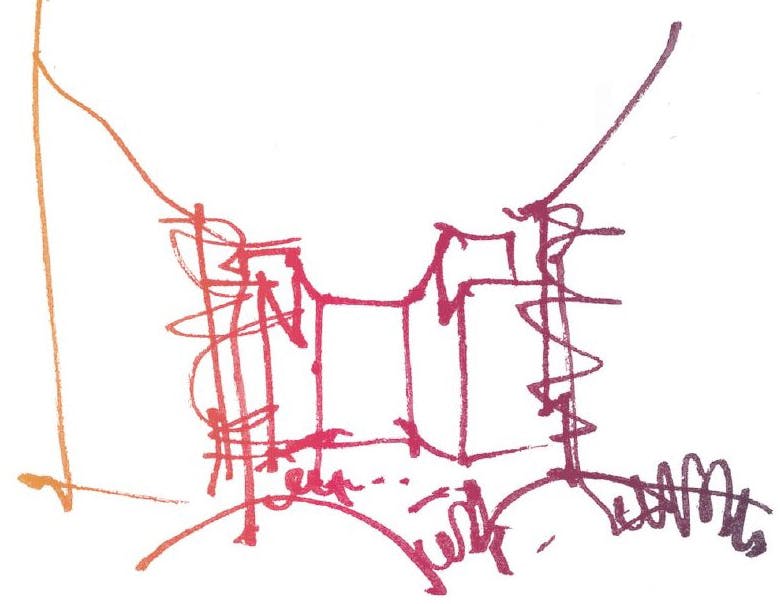
Key objective of environmental design, as opposed to architectural design, is to create design solutions not on the architectural, but on the human scale: the scale which is available to our tactile perception and experience.
Environmental design considers various technological regulations and limitations (for instance, access for firefighting and medical vehicles, garbage disposal and snow plow trucks, regulations for engineering equipment) and interests of various social and cultural groups. It has to look for most efficient use of open spaces in various seasons and weather conditions.
COMPOSITION AND SPATIAL ARRANGEMENT
The central alley’s green part has a prominent color scheme. An exit from the alley to educational institutions for children is marked by a group of trees of bright foliage. On the sides, some of the selected tree groups drastically change color of leaves and ovaries from one season to another, and others have bright foliage and give fruits.
In terms of functions, the alley is a central axis designed for walking and cycling. The cycling lane is visually marked. The alley is surrounded on both sides by multifunctional zones with micropaths: there are playgrounds for petanque, sportsgrounds, swings, leisure zones with tables, table tennis tables, trampolines, etc.
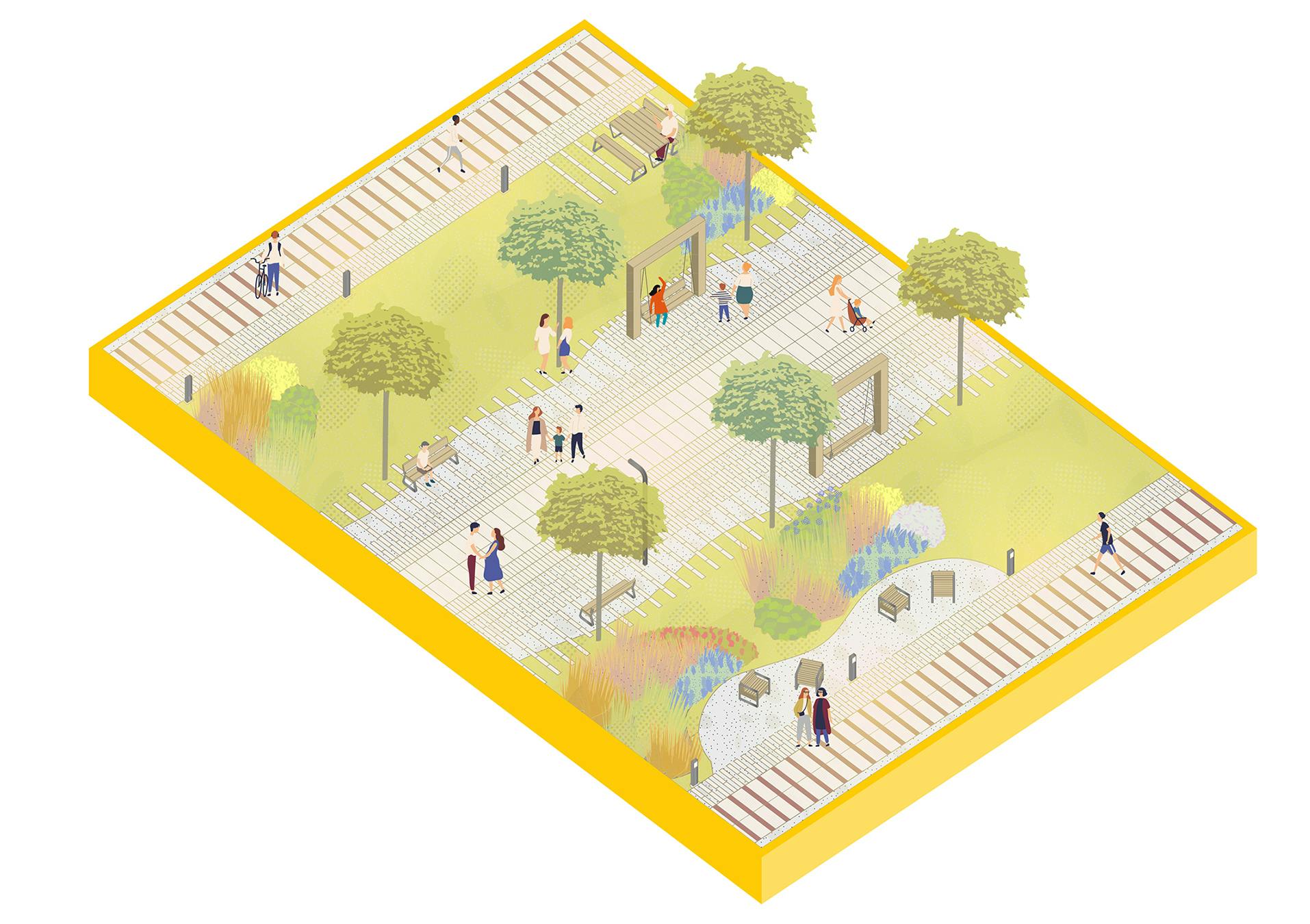
Paving patterns of the alley are quite complex. The largest part of the pavement consists of large light-shaded stones—this material is best for dry weather. There is paving for cycle traffic on one side, and on the other side—stripes of the same light-shaded stones combined with stripes of Baltic gravel. This part is designed for rainy and cold seasons, when it is important to have good grip of soles with the ground and when the ground has to absorb and drain liquid well. Additional gravel stripe on the sides prevents soil from being washed onto to the pavement (following the “Swiss lawn” technique). Paving of micro-functional zones is also complex and combines different techniques, so it practical in any season.
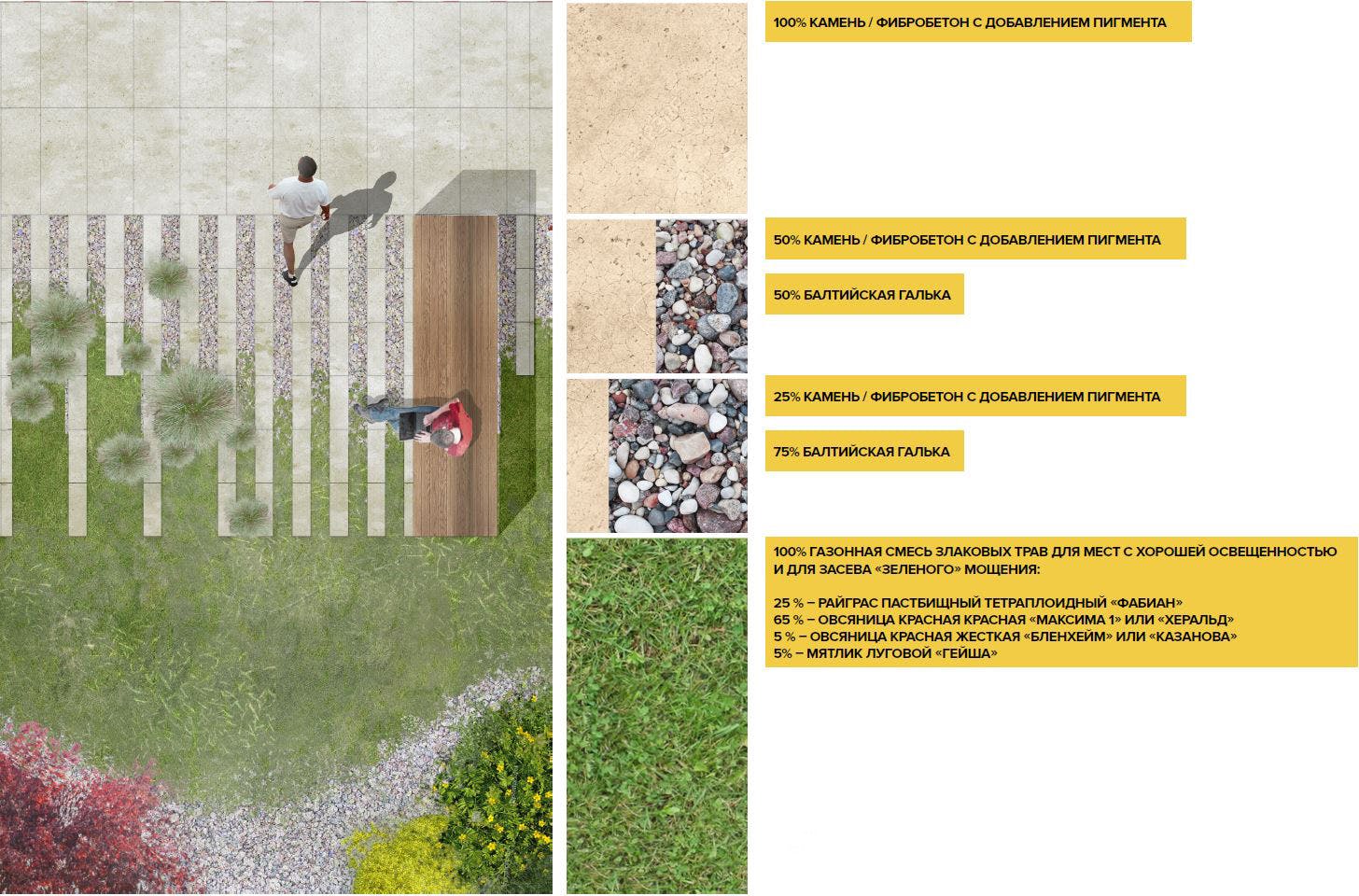
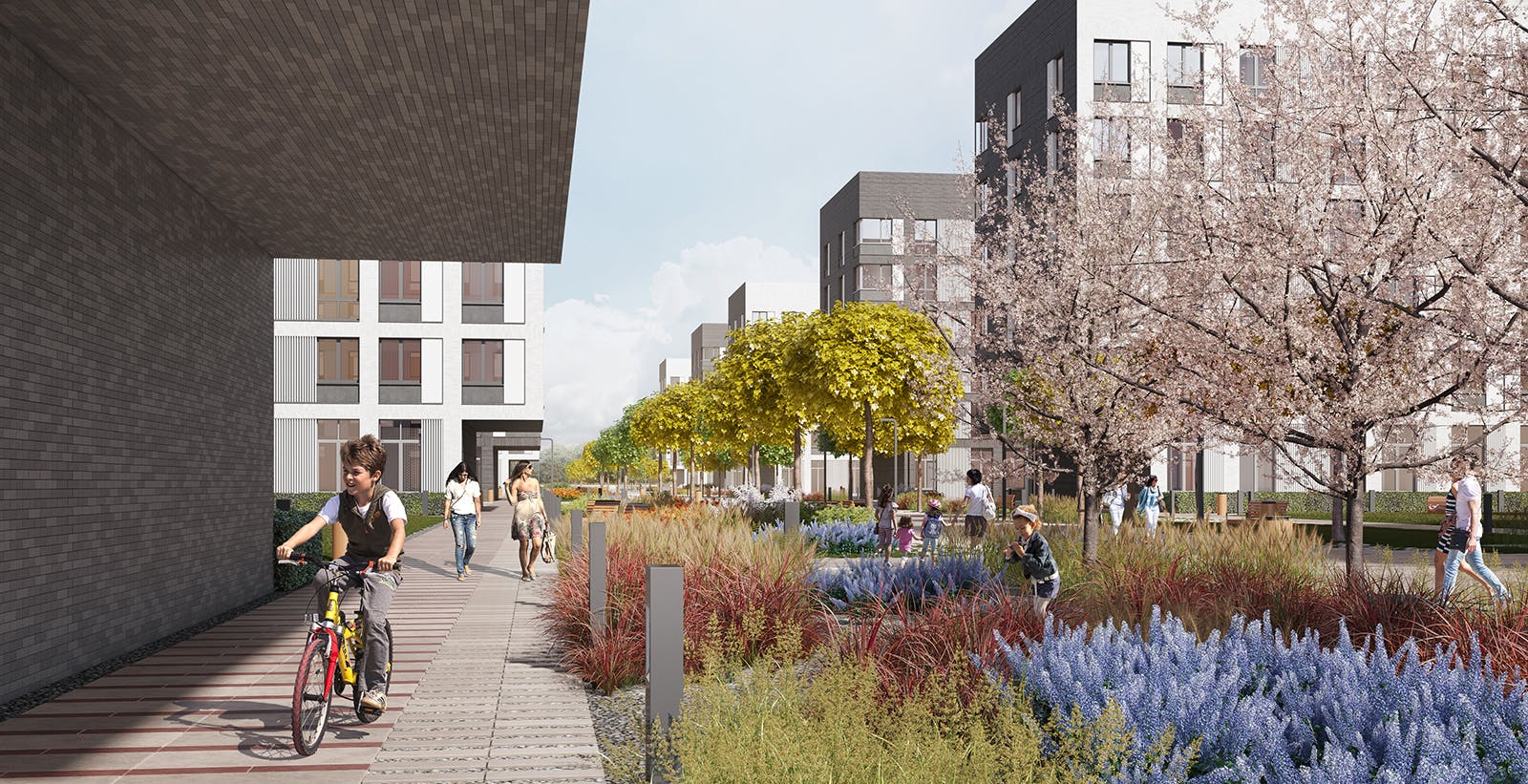
GREEN PROGRAM
A concept of the complex’s green program is based on the idea of maintaining diversity of color in yard spaces in every season. To fulfill this idea, perennial herbaceous plants and shrubs are combined with large-sized trees.
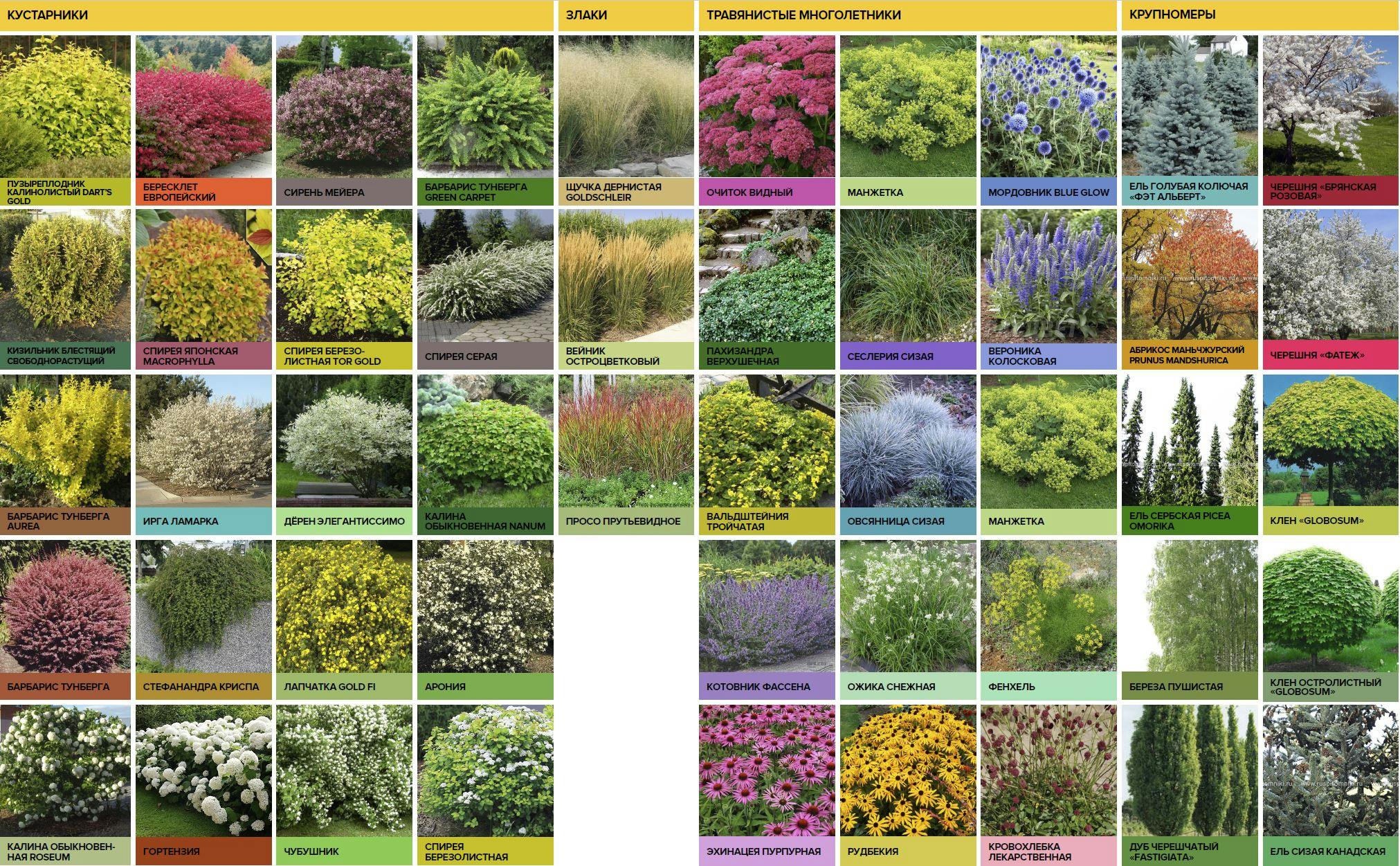
Compositional arrangement of the main alley’s green area is built on several simple rules:
- Entrances and exits of the residential district’s yards are flanked by symmetrical groups of sweet cherry trees. Such trees are known for their decorative value: they extensively bloom in spring, their foliage fades to bright orange in autumn, and many of their berries stay on the trees for quite a long time in winter. To increase vegetative potential of the trees within a cycle, there are no more than three trees of the same kind in a row.
- The main rows are formed by maple trees of middle height with a high bole and a globular crown. There are two kinds of foliage: green and light yellow. Within each row, the trees are planted to provide color gradation.
- The sports ground is separated from residential blocks by the two rows of birch trees of middle height, which are planted in staggered rows to achieve better screening.
- The technical zone is separated from residential blocks by a dense row of spruce trees.
- The zone of educational institutions for children is marked with a row of fine blue spruce trees.
- The main alley is separated from the technical zone with a dense row of willow shrubs, and the guest parking zone is surrounded by them on all sides.
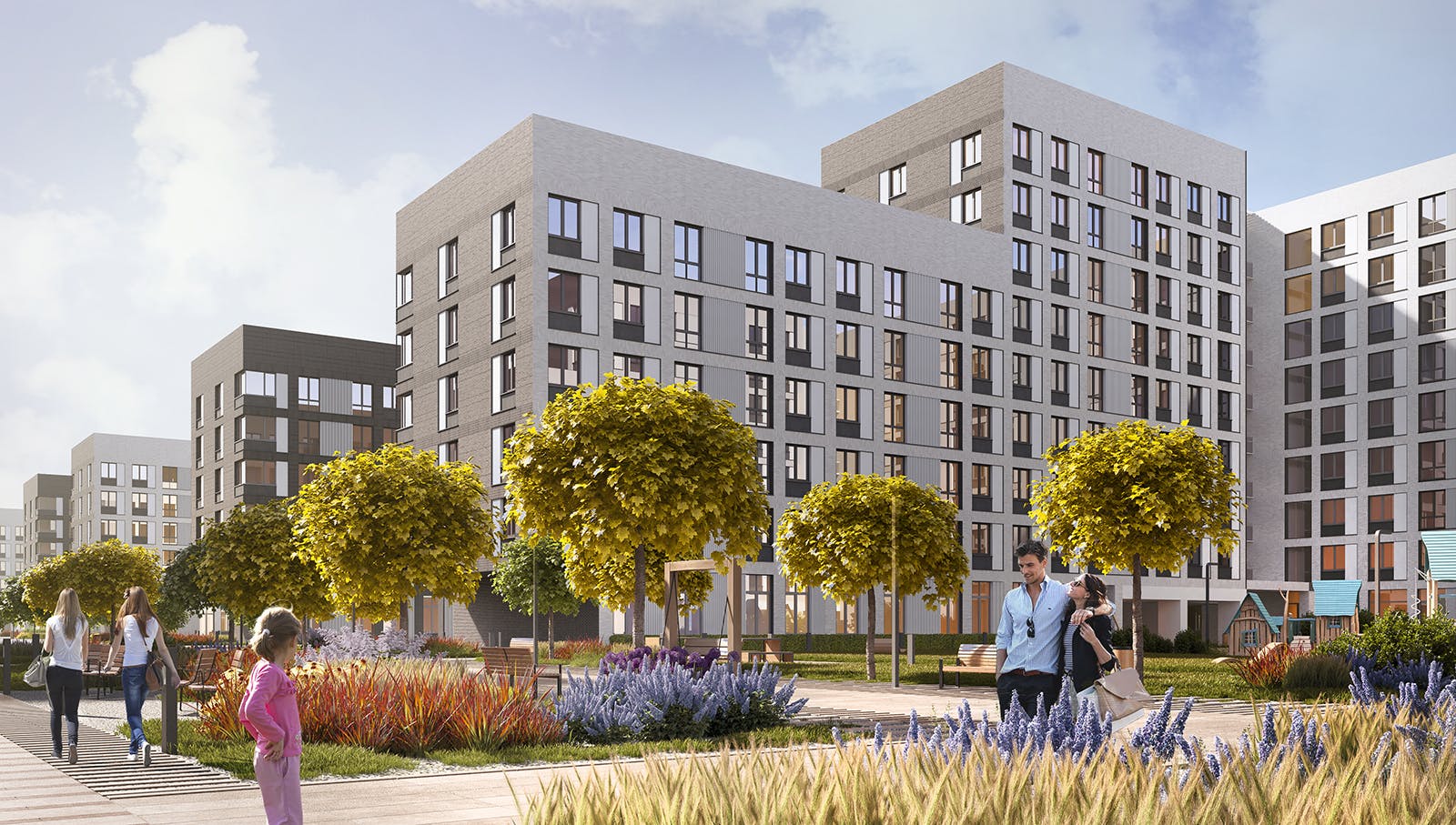
YARD DESIGN
The yard’s compositional arrangement is based on a gradient which stretches from the lawn near the alley through gravel and shrubs in the middle of the yard to the pavement by the retail zone at the back of the yard.
The lawn borders with playgrounds: a playground for children from 1 to 3 years of age, and a playground for children from 3 to 12. The surface of the playgrounds is covered with cream-colored gravel. Equipment of playgrounds is a Kompan wooden series.
Baltic gravel was chosen as a material, because it has a wide range of colors and tones. The shape of playgrounds is drawn based on the aggregated outline of the safety zones of their equipment. In order to make sure access to playgrounds stays safe in rainy seasons, the paving technique which was designed for the central alley is copied here. The lawns, as well as the shrubs, are flanked on the sides with 400mm gravel belts (following the “Swiss lawn” technique).
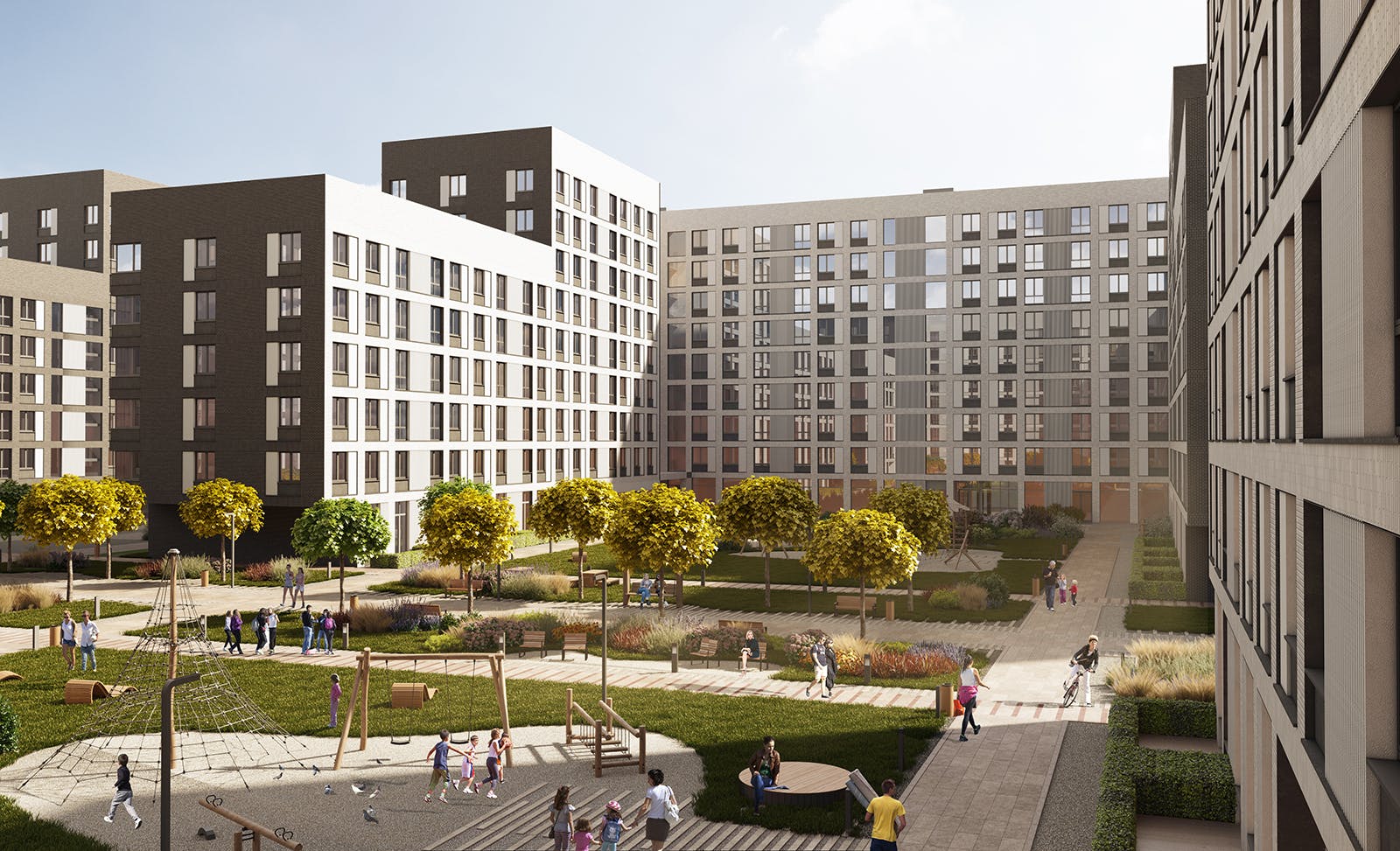
The arrangement of green zones offers great seasonal diversity of color [the color of branches / foliage / inflorescences / flowers / fruits / shoots].
SPATIAL COMPOSITION OF EDUCATIONAL INSTITUTIONS’ AREAS
The sizes of playgrounds and canopies were calculated according to the regulatory norms. The whole composition of the space offers diversity of paving and green areas. There are recreational zones for elementary schoolchildren of different age groups.
